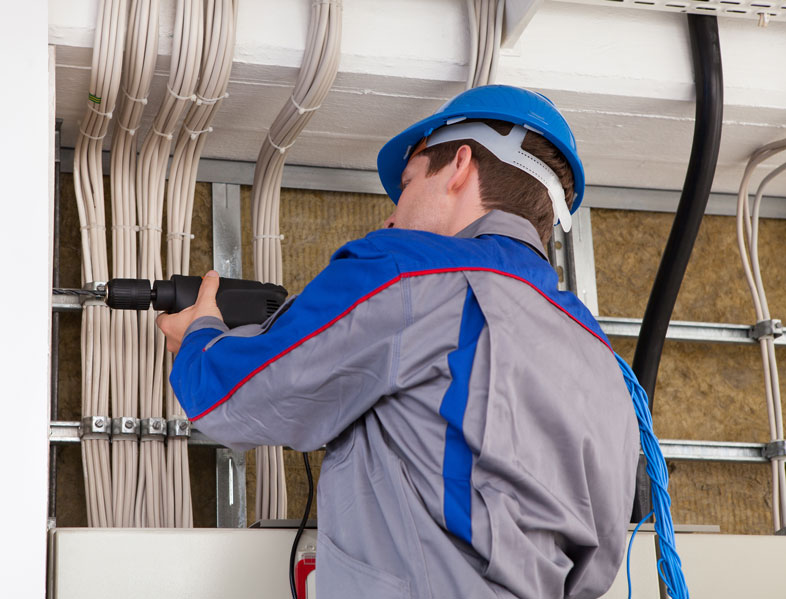Prewire Planning
Prewire Planning might sound like a daunting and confusing task. But we would like to put your mind at ease with the following overview of the system features included in our Smart Home Systems.
Not so long ago, the majority of homes were wired with little more than the AC electrical power lines, a few phone lines, and a few TV cables. Times have changed. Electrical and security system contractors routinely install low voltage communication cabling for a wide range of smart home systems. Of course, the new technology does still, for the most part, require connection to the same old AC power line. But some unique and highly specific requirements must also be met.
First, the pre-wire plan should be included in all new construction. The term ‘prewiring’ refers to the installation of cables and wires during a new home’s construction. It includes the AC electrical wiring, as well as the low voltage, home systems cabling. The book, Structured Wiring Design Manual, by Robert N. Bucceri, is an excellent source of information for prewiring, and will also introduce you to the smart home systems for where prewiring is installed.
If you’re considering opting out of prewiring based on the wide availability of wireless devices today, remember that, despite industry norm to push towards standardization, many wireless devices still use single organization owned protocols, thus making them incompatible with other manufacturer’s products. Partly for this reason, most home systems products are designed with structured wiring in mind. Here’s a tip: Prewiring is a permanent upgrade to your home,thus increasing its value at sale time.
PREWIRING PLANNING GUIDE
The Prewire Planning Guide below is intended only as a general frame of reference, and should be altered to meet your specific requirements. It’s a good idea to keep such a document as talking paper for discussions with your contractor. A written specification ensures that all contractors are bidding on the same effort. Be sure to discuss your requirements with each contractor and request that they include the details of their work plan in their proposals. Have them take the time to write up a “scope-of-work” by accurately marking up the builder’s floor plans. Specify where in each room you want the cable terminations, as well as the type of jacks and wall plates to be used at each termination. Make sure that all cables running into the home control distribution center should be labeled with a room name and function. Lastly, all cables should be tested for continuity to ensure there are no shorts, opens, mislabels, or incorrect runs.
With our features, you will be completely in control of your lighting systems with a top of the line remote that can control any lighting system in your home or business.









